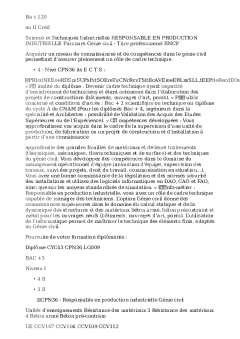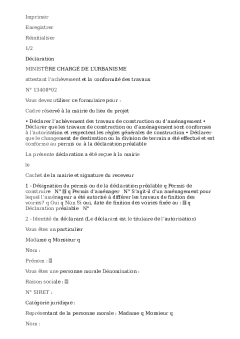GIGON & GUYER, Detached House, Zurich, Switzerland, 2001 - 2003 GIGON & GUYER,
GIGON & GUYER, Detached House, Zurich, Switzerland, 2001 - 2003 GIGON & GUYER, Detached House, Zurich, Switzerland, 2001 - 2003 GIGON & GUYER, Detached House, Zurich, Switzerland, 2001 - 2003 GIGON & GUYER, Detached House, Zurich, Switzerland, 2001 - 2003 Plan du premier étage GIGON & GUYER, Detached House, Zurich, Switzerland, 2001 - 2003 Plan du rez-de-chaussée Plan du sous-sol GIGON & GUYER, Detached House, Zurich, Switzerland, 2001 - 20031 Elévations Nord-Ouest, Sud-Est, Est, Sud Coupe transversale Coupe longitudinale Bibliographie: A+U, n°343, 2006, Gigon&Guyer, matter, colour, light and space uploads/Ingenierie_Lourd/ c8-gigon-amp-guyer-detached-house-zurich-switzerland-2001-2003 1 .pdf
Documents similaires
Cv apollinaire ctb Ir NKURUNZIZA Apollinaire Nationalité Rwandaise Age ans marié enfants nkurunziza Ville de MUSANZE-DISTRICT DE MUSANZE-PROVINCE DU NORD UNIVERSITÉ NATIONALE DU RWANDA INGÉNIEUR EN GÉNIE CIVIL FORMATIONS A FORMATIONS ACADEMIQUES Octobre -
0
0

1. Quels sont les deux événements qui peuvent se produire lorsqu’un commutateur
0
0

Cpn36 geo Ba c au II Créd Science et Techniques Industrielles RESPONSABLE EN PRODUCTION INDUTRIELLE Parcours Génie civil - Titre professionnel RNCP Acquérir un niveau de connaissances et de compétences dans le génie civil permettant d ? assurer pleinement
0
0

Cerfa 13408 02 achevement et conformite
0
0

Elkihal wafa Wafa EL KIHAL ans Célibataire Souk KOREA Bloc A N Casablanca Maroc Tél E-Mail wafa elkihal gmail com I NGE NIE UR D ? ETAT DE L ? INSEA -Option INFORMATIQUE- PROFIL Ingénieur Analyste Développeur avec mois d ? expérience dans l ? analyse déve
0
0

C c t p liste des lots Extension pour création locaux de stockage -Réaménagement sanitaires - Modi ?cation de façades Salle des fêtes Rue Nieder Roden PUISEAUX C C T P LISTE DES LOTS - Lot Dispositions communes à tous les lots - Lot Démolitions Gros oeuvr
0
0

Cours e les systemes a microprocesseur
0
0

Le CTICM (Centre Technique Industriel de la Construction Métallique) est un éta
0
0

Nantes 44 dossier de presse babin+renaud pour Nantes Habitat 51 Logements + L ’
0
0

Architecture Réseaux - OSI 2013-2014 / M. BAIDI ECOLE D’INGENIERIE INGENIERIE D
0
0

-
26
-
0
-
0
Licence et utilisation
Gratuit pour un usage personnel Attribution requise- Détails
- Publié le Sep 08, 2022
- Catégorie Heavy Engineering/...
- Langue French
- Taille du fichier 0.8733MB


